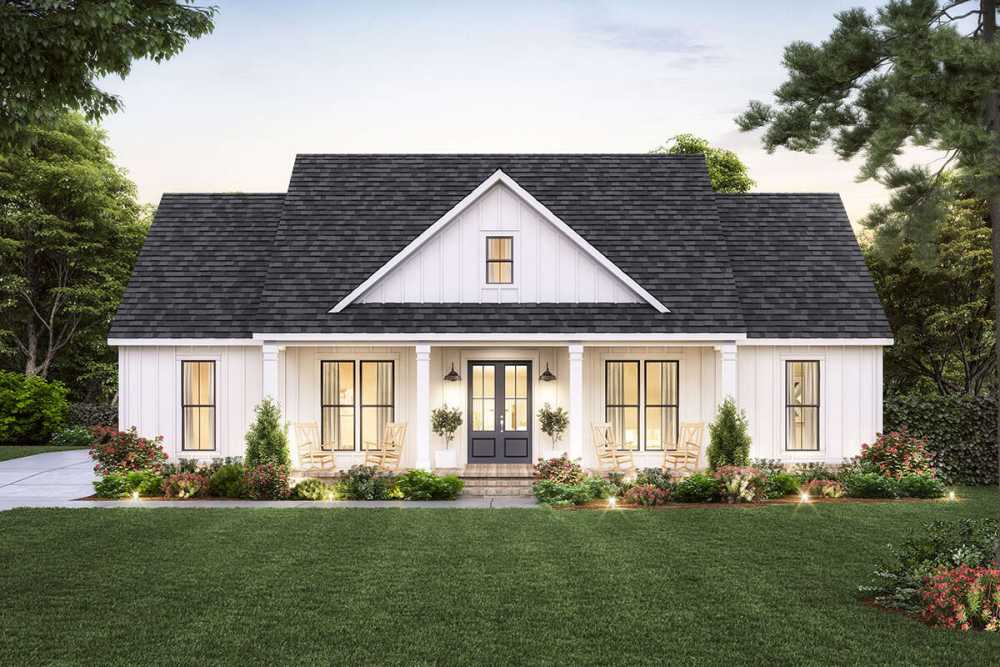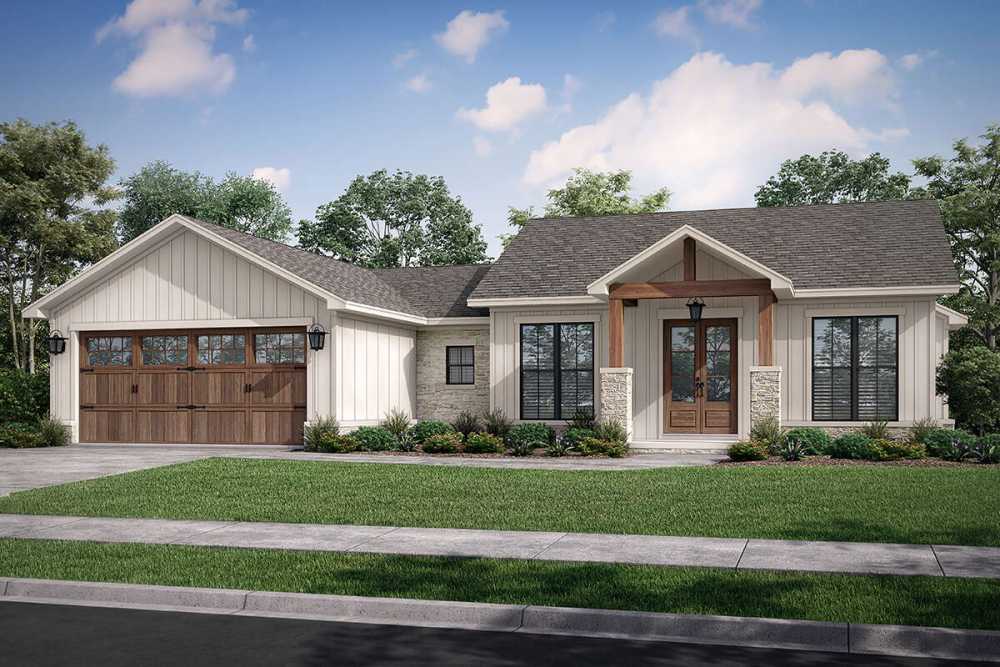Modern Farmhouse Plan 4534-00061
Description
This perfectly symmetrical Modern Farmhouse plan speaks to the homeowner searching for a house plan that will provide a comfortable life with all the details a homeowner desires. With a dark roof, the exterior of this house plan displays a charming farmhouse design covered in traditional board and batten, a small front porch, and symmetrical windows filling the home with natural light. The welcoming front porch is approximately 33’10” by 8’ which gives you plenty of space for a rocking chair to enjoy those warm summer nights. Eliminating the unsightly front garage, this house plan was designed to offer a side entry garage for two vehicles. The larger rear porch offers enough space to feature a useful entertaining space with an outdoor kitchen and a comfortable area for outdoor furniture. With a door leading from the kitchen to the rear porch, this outdoor area is perfect for entertaining guests or having a family dinner outside.
Walking through the front doors, you’ll enter a great room with a large 10-foot ceiling. The comfortable great room offers a gas fireplace and an open concept including the dining room and large kitchen. This Modern Farmhouse kitchen offers a helpful center island that comfortably fits four chairs. There is also a large 6 burner stove, lots of counter space and cabinetry, and a window over the sink. Around the corner, you’ll find a walk-in pantry that provides plenty of space for food storage. Continuing past the pantry, there is a powder room, a useful mudroom leading to the 2-car garage, the large laundry room, and the entrance to the master suite.
This one-story Modern Farmhouse plan has a large owner’s suite with an ensuite bath featuring double vanities and a separate shower and bath. The large walk-in closet offers access to the laundry room which creates a thoughtful layout for every family. On the opposite side of this house plan are 2 more bedrooms. This split bedroom layout gives plenty of privacy to everyone. The two additional bedrooms have closets and a jack and jill bathroom that is also accessible to other visitors. With approximately 1,900 square feet, this Modern Farmhouse plan was designed with 3 bedrooms, 2.5 bathrooms, and plenty of indoor and outdoor living space for everyone to enjoy.
 Total building 700 / M2
Total building 700 / M2 Beds 3
Beds 3 Bath 2
Bath 2 1/2 Baths 2
1/2 Baths 2 Car 2
Car 2 Stories 1
Stories 1 Width 61.7
Width 61.7 Depth 61.8
Depth 61.8

















